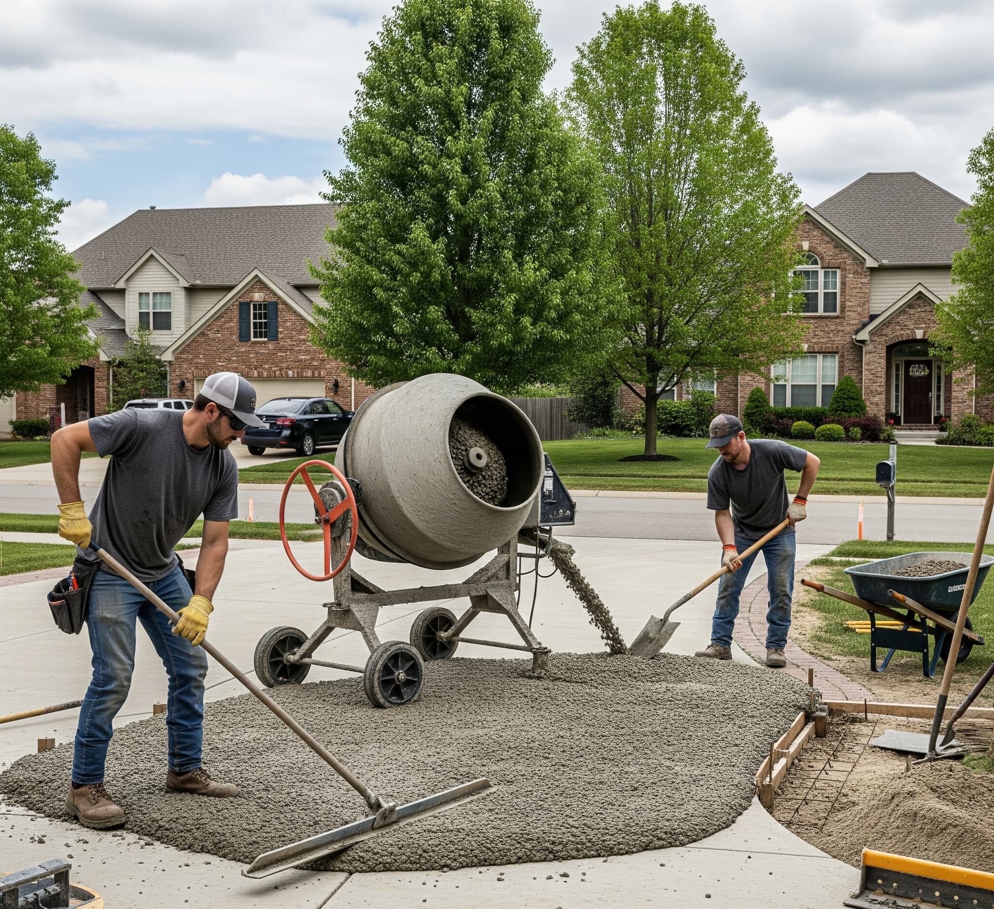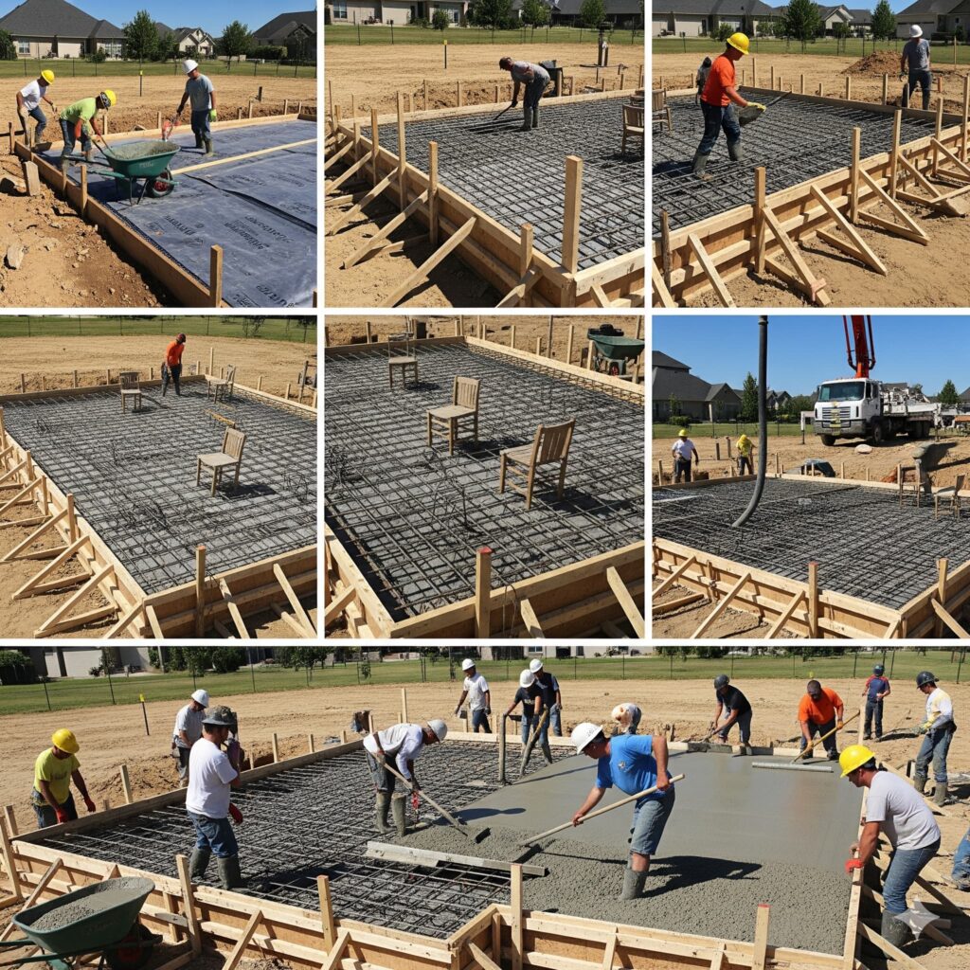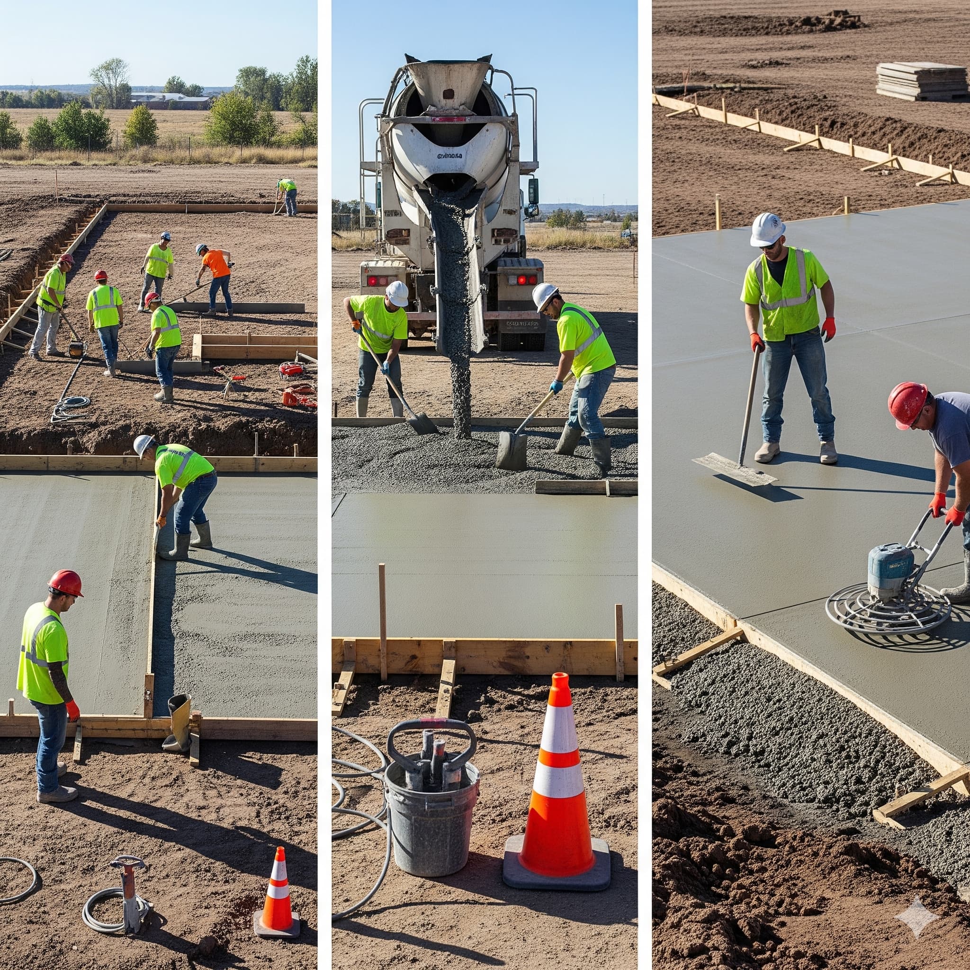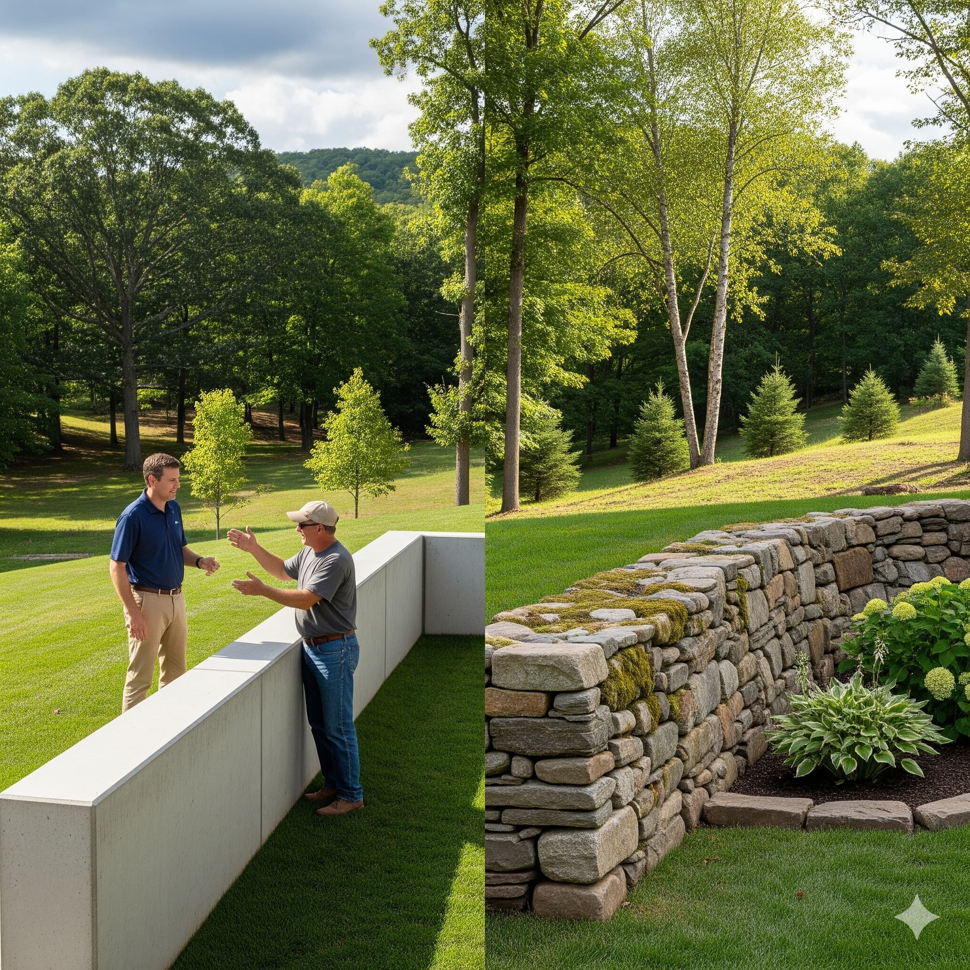
Essential Tips for Laying a Perfect Concrete Slab in New Haven
Concrete Slab New Haven
Creating a durable and properly installed concrete slab requires careful attention to Connecticut building codes, site preparation, and local climate considerations. Understanding essential techniques and best practices ensures successful projects that withstand New Haven’s seasonal weather variations while meeting structural requirements for long-term performance.

Connecticut Building Code Requirements
The Connecticut State Building Code establishes the minimum specifications for the construction of concrete slabs, including requirements for thickness and reinforcement. Residential concrete slabs must be constructed at a minimum of 3.5 inches in thickness; however, there are different compressive strengths that apply to the slab, depending upon its use and the environmental conditions it will be subjected to.
Air-entrained concrete is a requirement for all exterior slabs that will be exposed to freeze-thaw cycles; this is especially relevant for the New Haven area due to the freeze-thaw cycles in the region. The minimum amount of cement used in the concrete must be 470 pounds per cubic yard, with 4% air entrainment for all surfaces that will be exposed to de-icing chemicals during the winter months.
Reinforcing and Anchor Bolt Specifications
Positioning of reinforcing steel for a concrete slab is dependent on the thickness of the slab; wire mesh is suitable for slabs that are less than 5 inches thick, whereas rebar is required for slabs that exceed 5 inches in thickness. It is also recommended that the reinforcing steel be positioned in the upper third of the slab to minimize the potential for surface cracking and thermal damage.
Spacing and penetration requirements for anchor bolts must be followed for all connected structures. It is required that anchor bolts extend a minimum of 7 inches into the concrete, and should be placed appropriately during the placement of the concrete to assure that all structural connections meet the specifications of the engineer for all New Haven area projects.
Preparation of Site and Excavation
Successful installation of a concrete slab begins with proper site preparation. All vegetation, organic material, and debris should be removed from the site before commencing the installation of the slab. Clean, stable soil conditions are required to support the structural integrity of the slab for the life of the slab.
Assessment of Soil Conditions and Preparation of Base Materials
Assess the soil conditions to determine if an appropriate base material is required for the specific location. Typically, sandy soils do not require much preparation; whereas, clay-based soils require 6-8 inches of compacted gravel base material to allow for drainage and stability.
Due to the varying soil conditions found throughout Connecticut, as well as areas located in proximity to Louis’ Lunch downtown or the Long Island Sound, evaluation of drainage characteristics is very important. Adequate compaction of base materials will minimize settlement of the slab and ensure uniform support of the slab for the entire installation area.
Construction and Layout of Formwork
Precise dimensions of the slab and proper surface elevations depend on accurate construction of the formwork. Quality lumber or steel forms must be securely fastened to each other to withstand the pressure applied during the placement of the concrete without movement or deformation.
Elevation and Grading of Surface
Determine the proper grading of the slab using a transit level or laser equipment to ensure adequate drainage away from the structure. A minimum of 2% slope away from the building foundation will prevent water accumulation and satisfy the structural requirements.
Properties located in many of New Haven’s historic areas, such as those surrounding Center Church on the Green, require careful coordination with adjacent structures and utilities. Precise layout of the slab will help to prevent conflicts with underground utilities while meeting the local setback requirements.
Design of Concrete Mix and Delivery
Design the concrete mix based on the intended use of the slab, the environmental conditions to which the slab will be exposed, and the climatic conditions of Connecticut. Standard residential concrete mixes usually require 3,000–4,000 PSI compressive strength with sufficient air entrainment for freeze-thaw resistance.
Weather Conditions for Placement
Place the concrete under favorable weather conditions, i.e., when the temperatures are between 50°F and 85°F. Place the concrete during moderate weather conditions to prevent curing problems and to facilitate finishing.
Closely monitor the weather forecast to determine if precipitation will occur during or soon after placement, which will damage the quality of the surface and potentially compromise the development of strength.
Inconsistent weather patterns in Connecticut necessitate that the scheduling of deliveries with suppliers be coordinated in order to complete successful installations.
Methods for Placement and Consolidation
Proper methods for placing the concrete will ensure that the concrete is uniformly distributed and that voids are eliminated that could compromise the strength of the completed slab. Pour concrete continuously whenever feasible to ensure that consistent quality is achieved. Work systematically across the slab area to ensure consistent quality.
Screeding and Initial Leveling
Use a straight screed board to initially level the surface of the slab as soon as practical after placement of the concrete. Excess material should be removed from the surface to fill low spots. It may be necessary to perform multiple passes to achieve uniform elevation of the surface of the entire slab area.
Vibration Equipment to Eliminate Air Pockets
Equipment designed to vibrate the concrete will aid in eliminating air pockets and ensure that the concrete is properly consolidated around the reinforcing steel. However, excessive vibration will result in segregation of the concrete mix and result in a weaker concrete mix, particularly for decorative applications where the surface of the slab will be visible.
Finishing and Texturing of Surface
Select the type of surface finish that will be acceptable for the intended use of the slab and the desired aesthetic. Smooth troweled finishes are usually acceptable for interior applications, while textured finishes are acceptable for exterior applications to provide slip resistance.
Considerations for Timing and Techniques
Begin to float the surface of the slab after the bleeding water has disappeared from the surface, usually within 20 minutes to 4 hours, depending on the weather conditions. Floating too early can damage the surface of the slab; conversely, delaying finishing can create uncooperative working conditions.
Floating will remove surface imperfections and bring cream to the surface to facilitate subsequent finishing operations. Edging, jointing, and finishing operations will follow, as applicable to the specified finish for each project area.
Installation of Control Joints
Install control joints to manage the cracking that occurs due to the shrinkage of the concrete during the curing process. Install control joints spaced at intervals equivalent to 2-3 times the thickness of the slab in feet, and the depth of the joints must be at least 25% of the thickness of the slab.
Layout and Construction of Joints
Plan the layout of the control joints to establish rectangular panels that coincide with the natural shrinkage pattern of the concrete. Avoid establishing acute angles or irregular shapes in the control joints that will concentrate the stresses in the slab and result in random cracking.
Grooving Tools and Early Entry Saws
For placement of fresh concrete, use grooving tools to establish the control joints; for placement of early-entry concrete, use saws specifically designed for cutting concrete to establish the control joints. Areas located in proximity to the Farmington Canal Greenway or other linear features may have additional joint considerations to account for potential ground movements or settlement patterns.
Protection and Curing of Concrete
Protect the concrete for the duration of time that the concrete requires moisture to develop strength and durability. Apply a curing compound immediately after completing the finishing operations, or apply wet burlap and plastic sheeting to protect the surface of the concrete from drying out.
Protection of Temperature Extremes
Protect the concrete from extreme temperature conditions during the initial curing period. For cold-weather placements, wrap the slab with insulating blankets; for hot-weather placements, provide shading and evaporative cooling to protect the surface of the concrete from heat damage.
Duration of Time for Curing
Provide adequate curing time for a minimum of 7 days, and provide 28 days for maximum strength development of the concrete. Due to the variability of micro-climate conditions throughout the New Haven area, it may be necessary to adjust the curing procedure to reflect the local conditions and seasonal variations.
Inspection and Documentation of Quality Control Measures
Document and inspect all quality control measures taken throughout the installation process, including slump tests, temperature monitoring, and visual inspections of the placement quality. Document the results of the quality control measures for warranty and compliance purposes.
Final Inspection and Acceptance of the Installation
Perform a comprehensive final inspection to verify that the installation meets all of the requirements for surface quality, control joint placement, dimensional accuracy, and general workmanship. Make any necessary adjustments to the installation while the concrete is still in a workable state or prepare an adjustment procedure.
Compliance with Permit Requirements and Inspections
Verify compliance with all permit requirements and arrange for all required inspections with the New Haven building officials to ensure that the installation is accepted and will function reliably for the life of the installation in the challenging climatic conditions found in Connecticut.
Performance Considerations for the Life of the Installation
High-quality concrete slab installation provides decades of reliable service when properly installed according to the established standards and practices for the installation of high-quality concrete slabs. Maintenance and timely repairs will maximize the life of the installation and preserve the original appearance and functionality.
Knowledge of local conditions and requirements will ensure the success of each project, including meeting the current and future performance requirements of both residential and commercial applications in the New Haven area.
New Haven Concrete Company adheres to all Connecticut building codes and uses proven installation techniques to ensure each concrete slab meets structural requirements and functions reliably in the local climate. Our commitment to proper site preparation, quality materials, and precision execution provides concrete slabs that are built to last.



